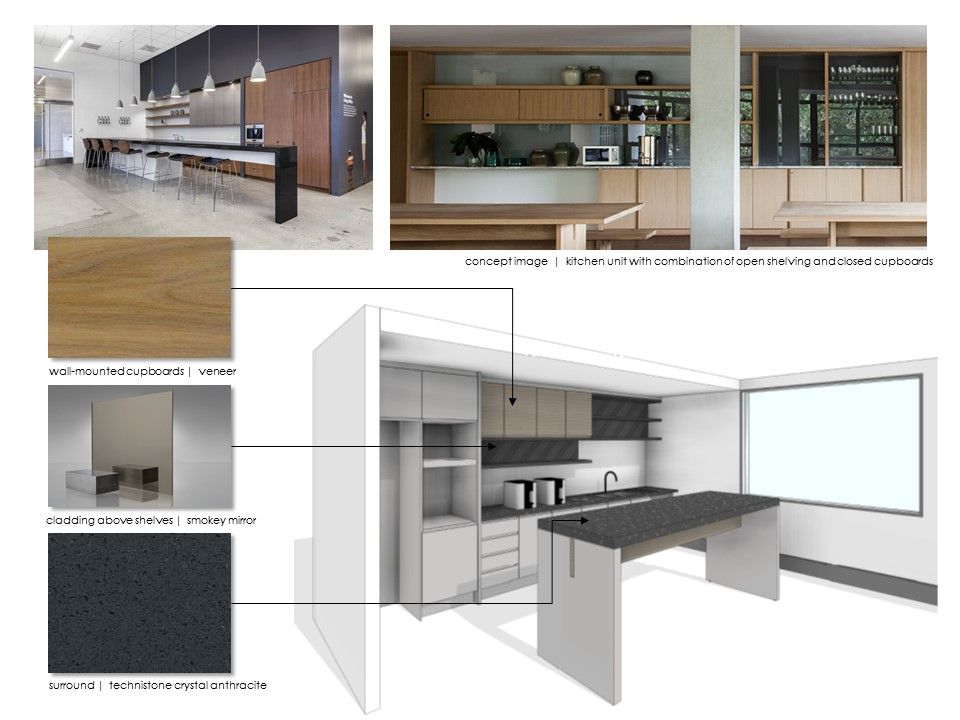
From concept to completion
One of the most satisfying aspects of interior design, is seeing bespoke furniture designs come to life.
The beauty of tailor-made fixtures in an office interior, is that they are designed around a client’s specific functional requirements, unique space availability, look/feel and budget.
Pyramid Office designed this pause area unit and island for our client Rebosis Property Fund. In their brief to us, the client expressed a strong desire to make their employees feel valued. Instead of a pokey tea kitchen or outdated canteen, they wanted to elevate their staffs’ coffee and lunch break experience to be more luxurious.
The starting point of any custom-design job, is to establish a design direction. Clients often don’t have the right words to describe the look/feel that they want to achieve. Sometimes a client doesn’t really know what they like (or don’t like), until they see it. The best way to overcome this, is to identify concept images (photographs of existing spaces) that capture the essence of the look that the designer is proposing. Reviewing these mood pictures is a great way to attain the client’s buy-in to the design direction.
For this project, we identified a number of concept images that expressed a contemporary look: clean lines, simple forms, crisp detailing and a neutral colour pallet.
Once the look/feel was established, we interrogated the functionality of the piece. What did the client need to store? Which appliances needed to be housed? Who would be using the unit, and when? We drilled into the detail: breaking down the simple task of making a cup of coffee, into a step-by-step process. This ensured that the flow of the task was supported by the design of the unit.
Next, we chose finishes. The majority of the cabinetry was sprayed in an off-white colour with a satin finish. Most run-of-the-mill kitchen cabinetry is constructed from a laminate. MDF board finished with Duco (sprayed paint that gives a super smooth finish), was chosen to give this unit a more upmarket appearance. To create contrast and add warmth and texture, some overhead cupboard doors were finished in an oak veneer with a Monocoat stain. Anthracite Technistone was selected for the counter tops, with a corresponding 2K (hard-wearing) paint for the open shelves. A touch of glamour was added by cladding the back panel of the open shelves in a smoky mirror finish.
A flat-colour 3D sketch (modelled in Revit), and loose samples of the chosen finishes were used to illustrate the final concept to the client. Once the design and materials were approved, we generated detailed shop drawings for manufacture. On-site and in-factory meetings with the appointed shopfitter ensured that unit fit perfectly and was detailed to our specification.
The final product was slick and sophisticated, and our client was thrilled.